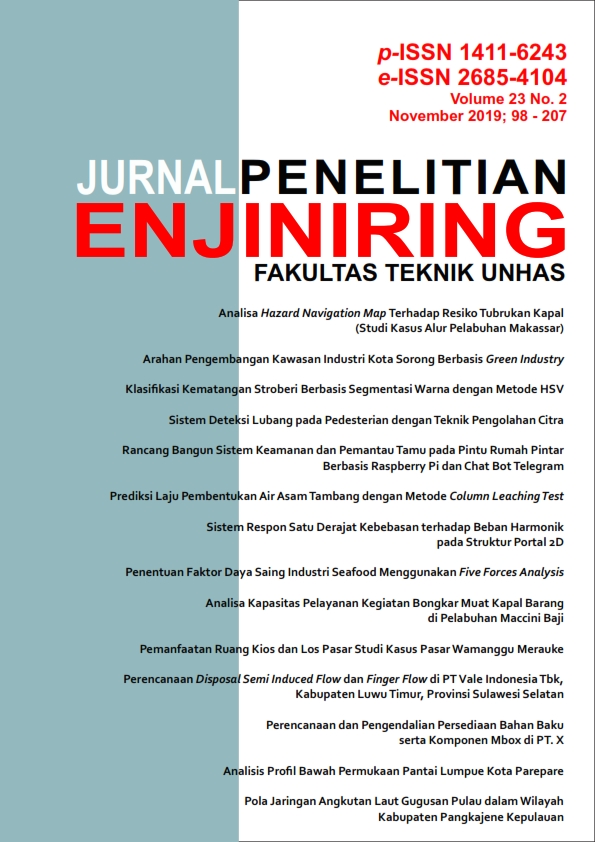Pemanfaatan Ruang Kios dan Los Pasar Studi Kasus Pasar Wamanggu Merauke
Abstract
Trader Behavior Study of Space Utilization Kios/Los Market Case Study of the Wamanggu Market in Merauke. The problem of this study is the behavior of the spatial utilization of aisles in the Wamanggu Market in Merauke that the space of selling used cannot accommodate traders' activities in selling in arranging merchandise in the stalls and in serving buyers the circulation space of traders in serving buyers is narrow. Therefore, the traders choose to use an aisle which is considered to be more fulfilling the activities of traders in selling. The purpose of this research is to obtain the description of the behavior patterns of stall traders in conducting trade activity, the spatial utilization pattern of the stall was conducted by traders for selling, know the dimensions and arrangement of furniture used by traders and the arrangement of furniture is used the spatial utilization of stalls so that can affect to trade activities space. This research used a descriptive qualitative method with a case study approach and purposive sampling technique with the informants consisting of 10 spice traders, 5 vegetable and fruit stalls traders, and 6 in clothing stalls traders, while the object of research is the space of traders stalls, and research subjects are the stall traders. The research location is in the Wamanggu Market in Merauke, Merauke Regency with a research period of 5 months. The results obtained that the behavior patterns tend to be familiar with the seller and buyer, such as greeted, chatter, and gathered. Spatial utilization behaviour tends to use the aisles to selling by arranging all merchandise and part of the area of the aisle. The ideal size of the selling space in the spice stalls, vegetable stalls, and fruit stalls are 250 cm x 300 cm with the type of furniture Case Fixture or open shelves with a size of 250 cm x 150 cm x 100 cm and and circulation patterns of the L shape on the kitchen herbs and patterns Linear form circulation in vegetable stalls, fruit booths with a size of circulation area of 50 cm-100 cm and in the clothing stall is influenced by the number of openings namely: 1 opening with U and Grid patterns, 2 openings with L and Grid patterns, 3 openings with Linear and Grid pattern and ideal space of 350 cm x 400 cm so that the circulation area of 45.7 cm-61 cm is obtained and on the hallway as the orientation of the aisles has an ideal width of 400 cm









